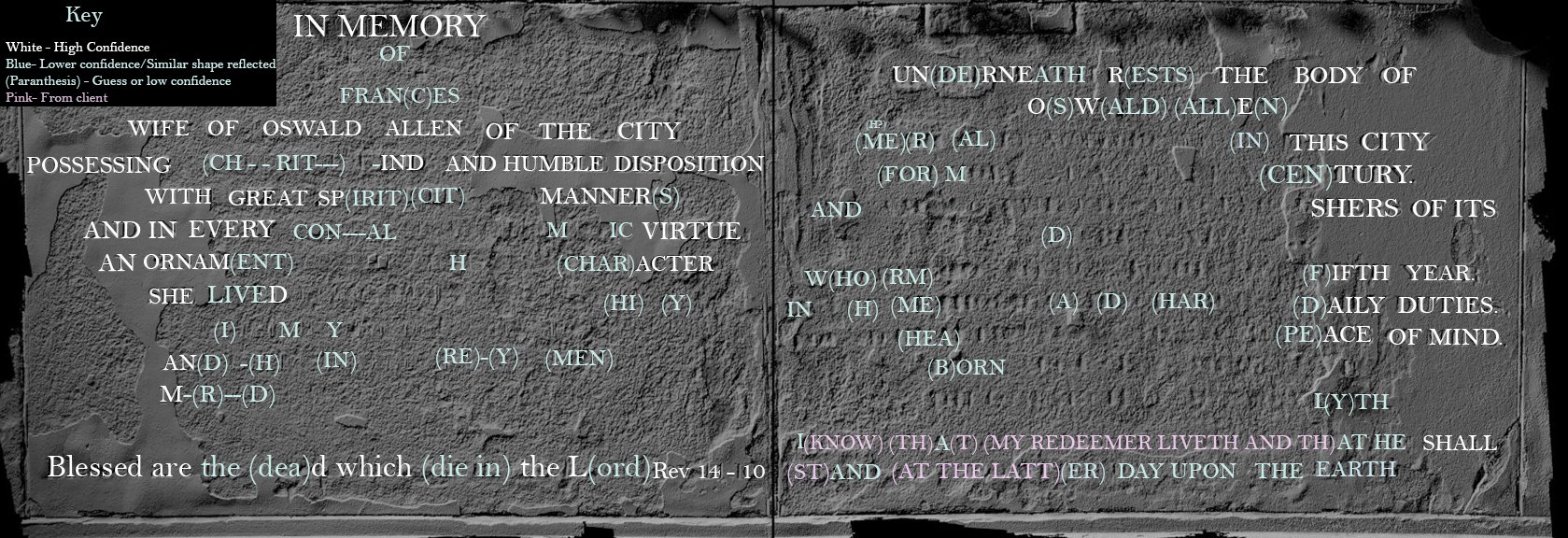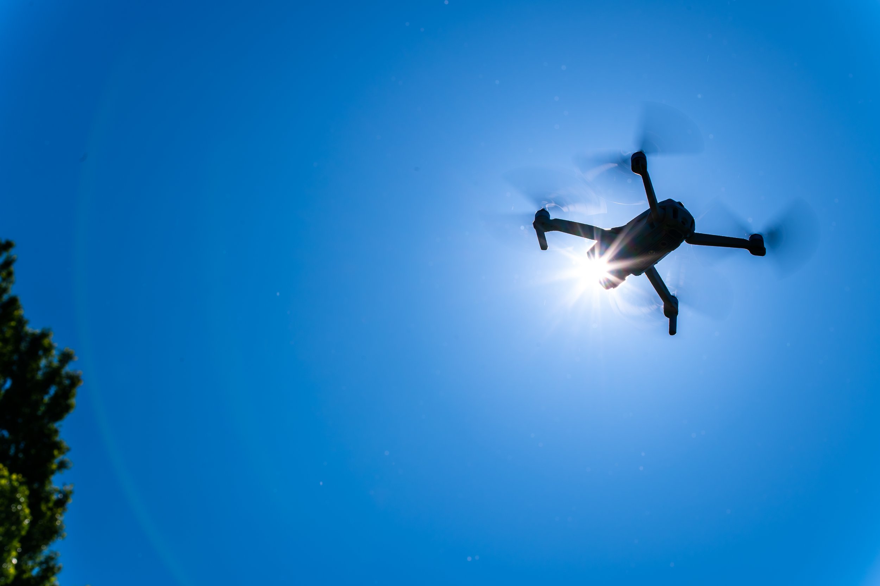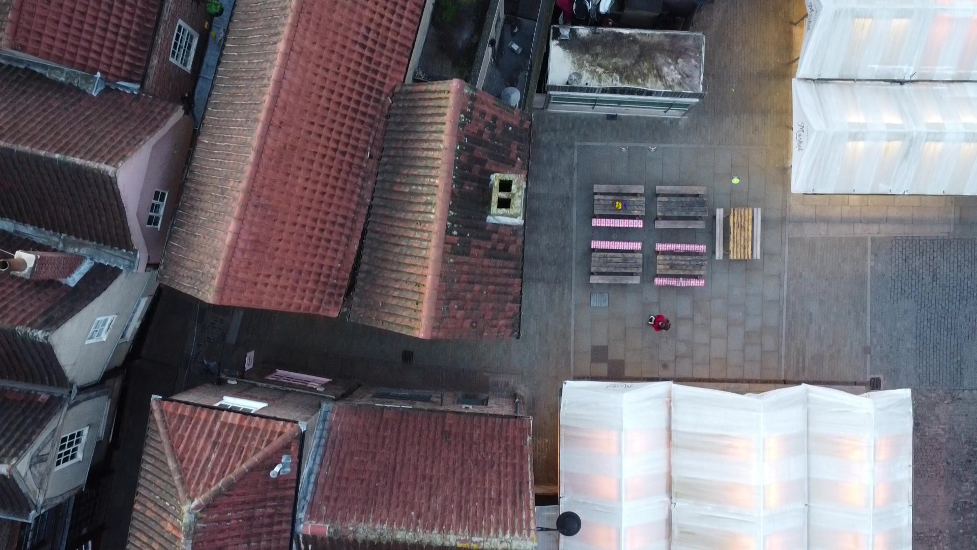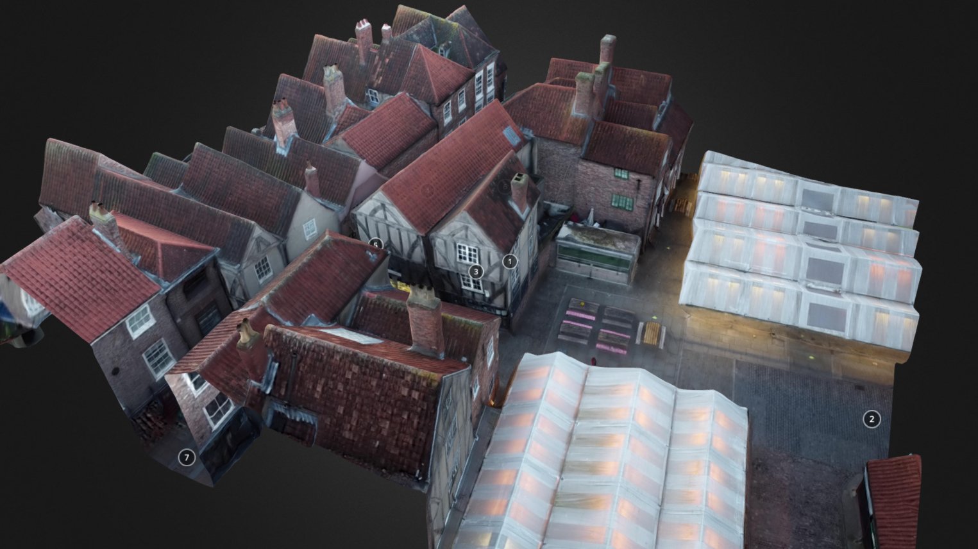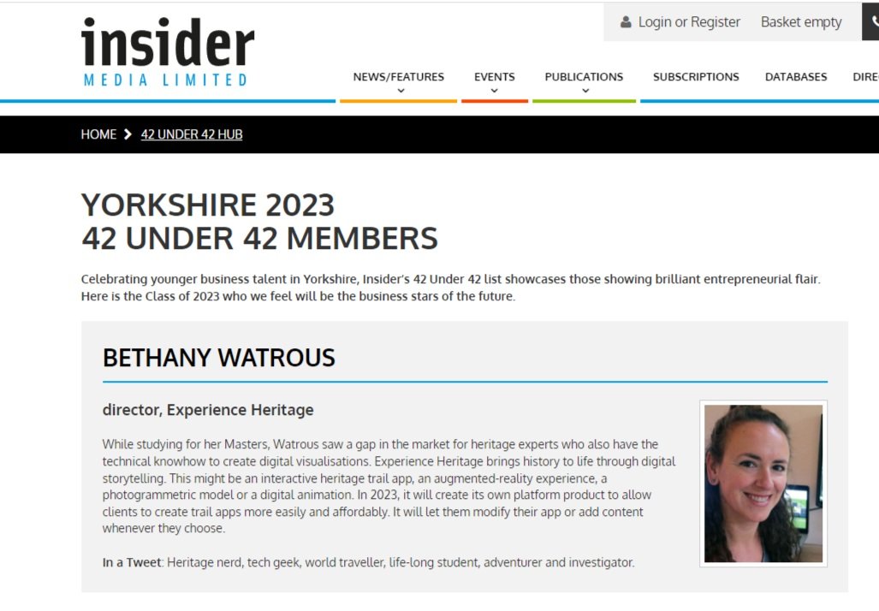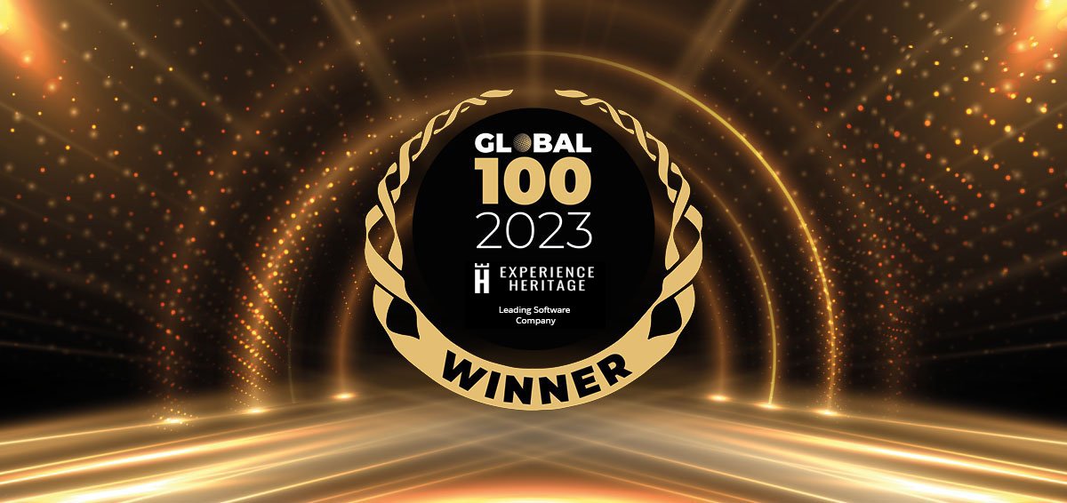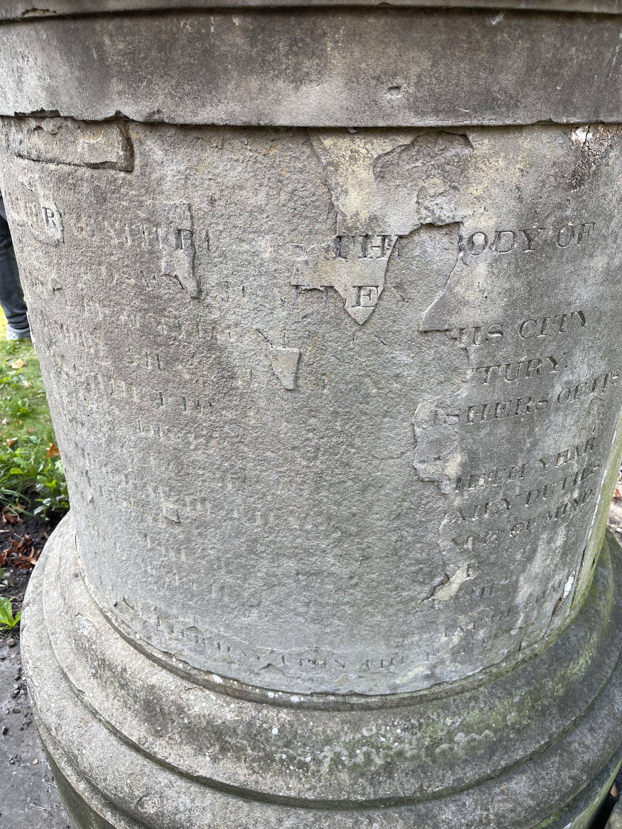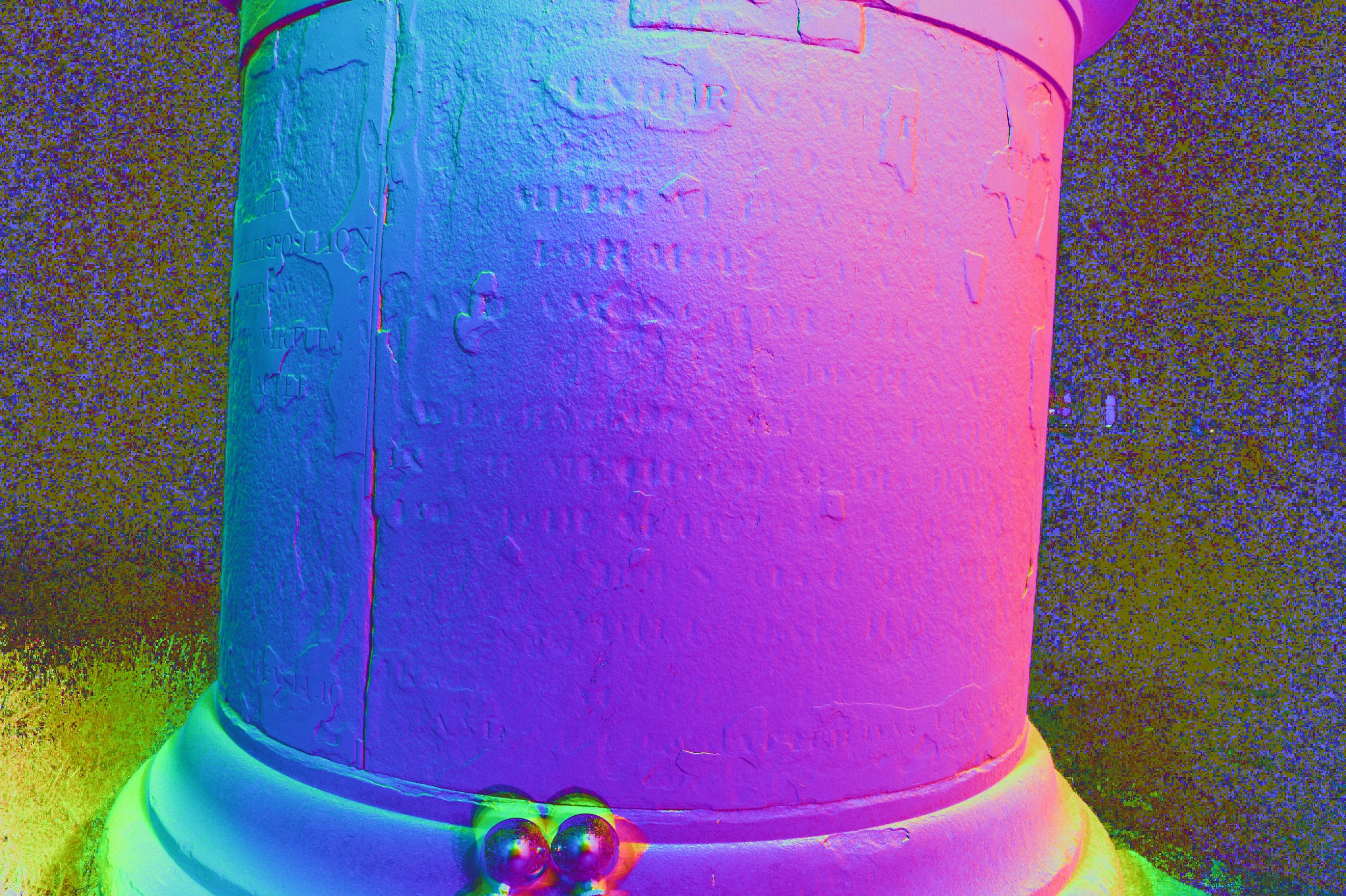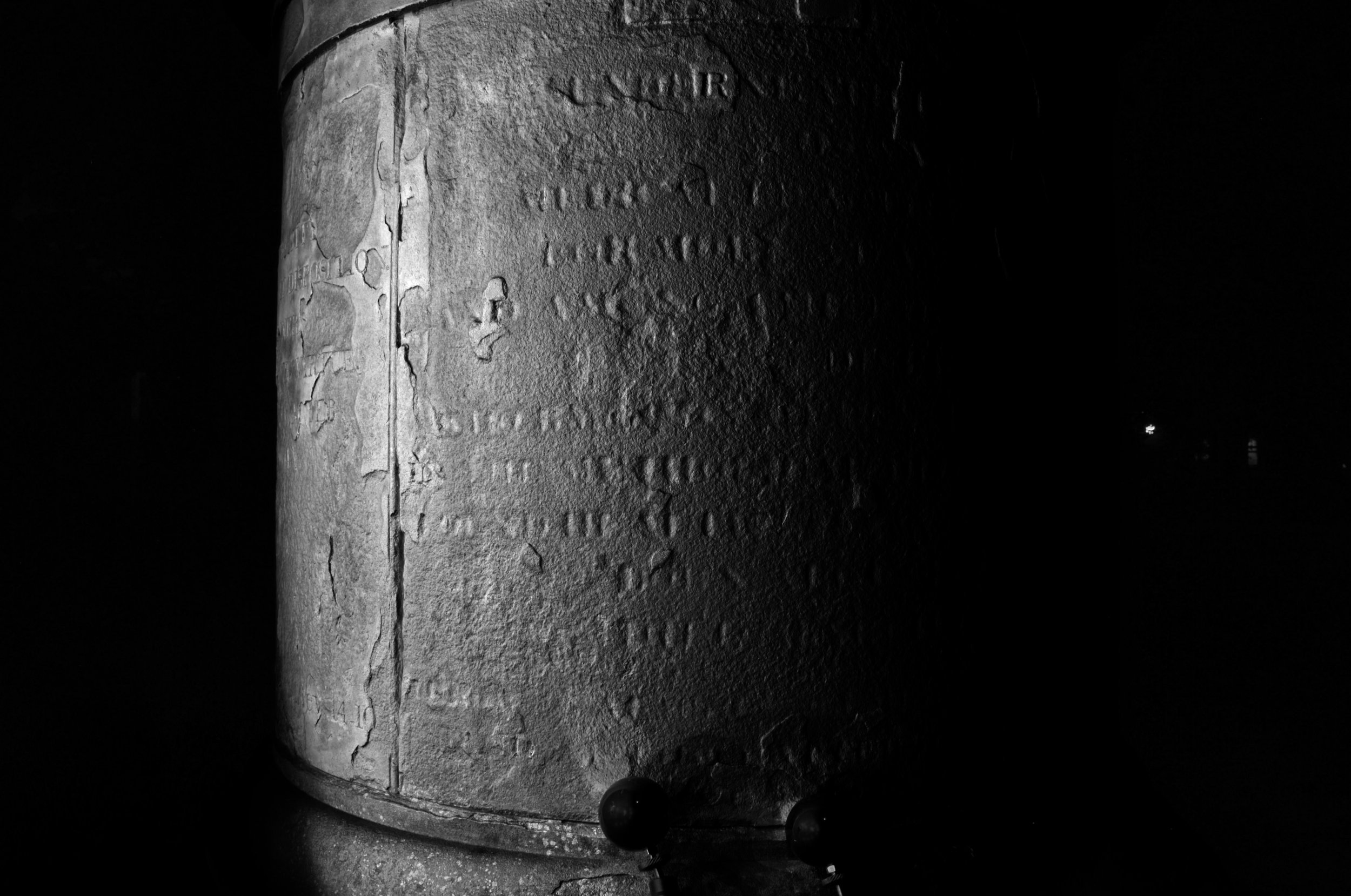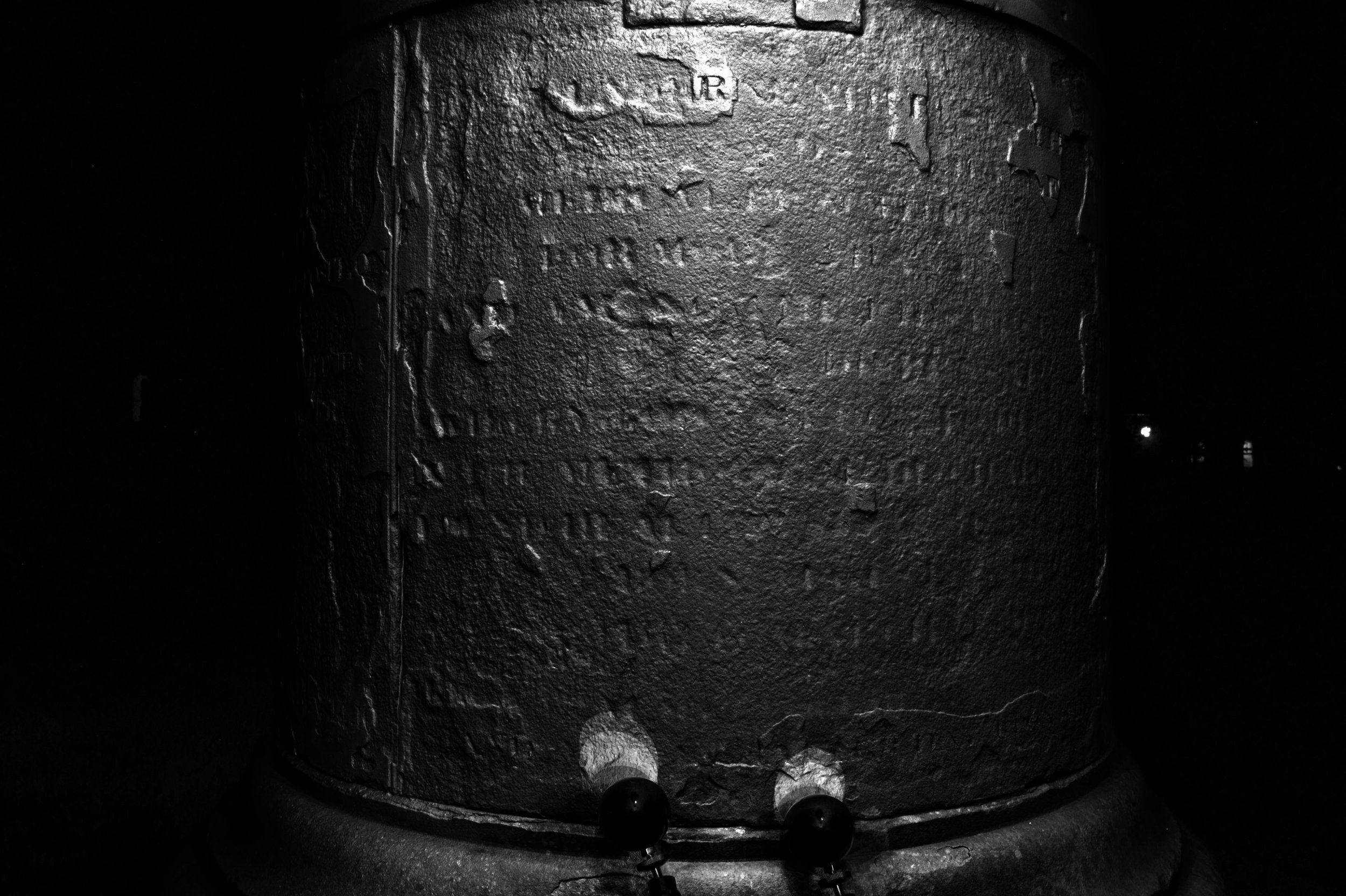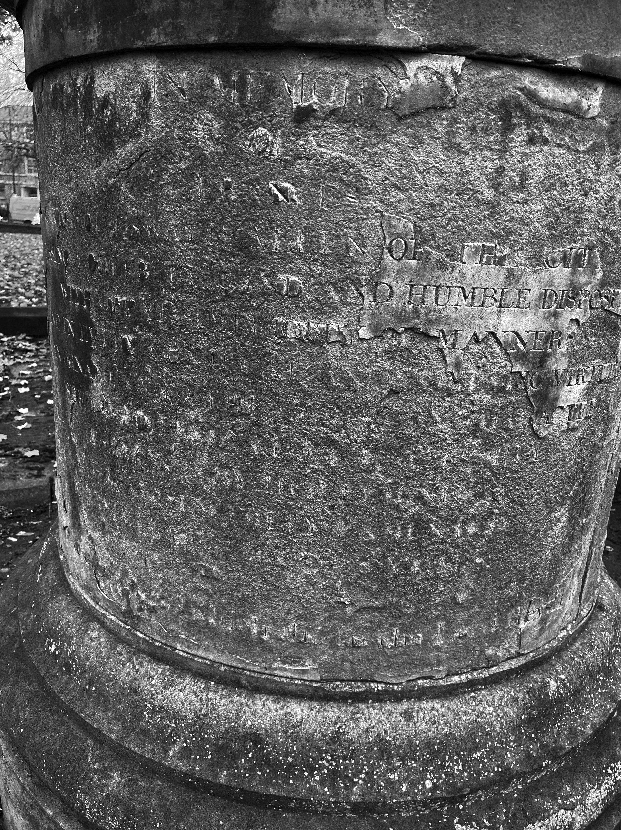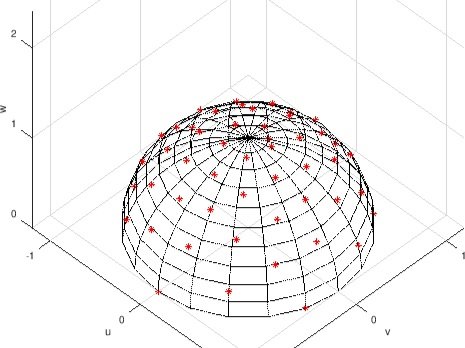With the Paralympic Games set to begin in Paris this week, we are so happy to announce the launch of the Paralympic Heritage Trail app, now available for both Apple and Android! The app features two self-guided trails that take users through the historic beginnings of the Paralympics in Aylesbury and Stoke Mandeville. Through oral histories, images and text, 3D models, and video, you’ll hear stories from Paralympians themselves and learn more about the fascinating archival collection curated by the National Paralympic Heritage Trust. Though it serves as an engaging tour guide while on-location in Stoke Mandeville, it’s also equally effective as an experience from the comfort of your own home. We highly recommend downloading it today to supplement your Paralympic Games experience.
The Paralympic Heritage Trail app was created by the National Paralympic Heritage Trust, located at the Paralympic Heritage Centre within Stoke Mandeville Stadium in Aylesbury, UK. We’ve been working with the Trust to create the most inclusive and accessible trail app we could provide, ensuring people of all abilities can enjoy the powerful and inspiring story of the history and origins of the Paralympics. Download it today!







