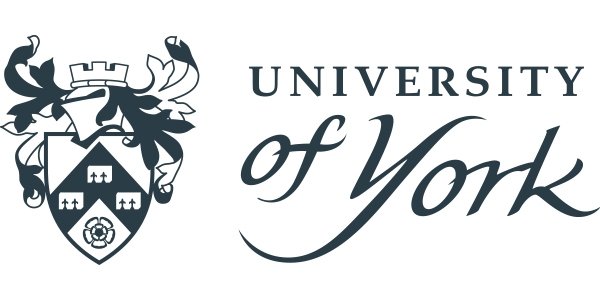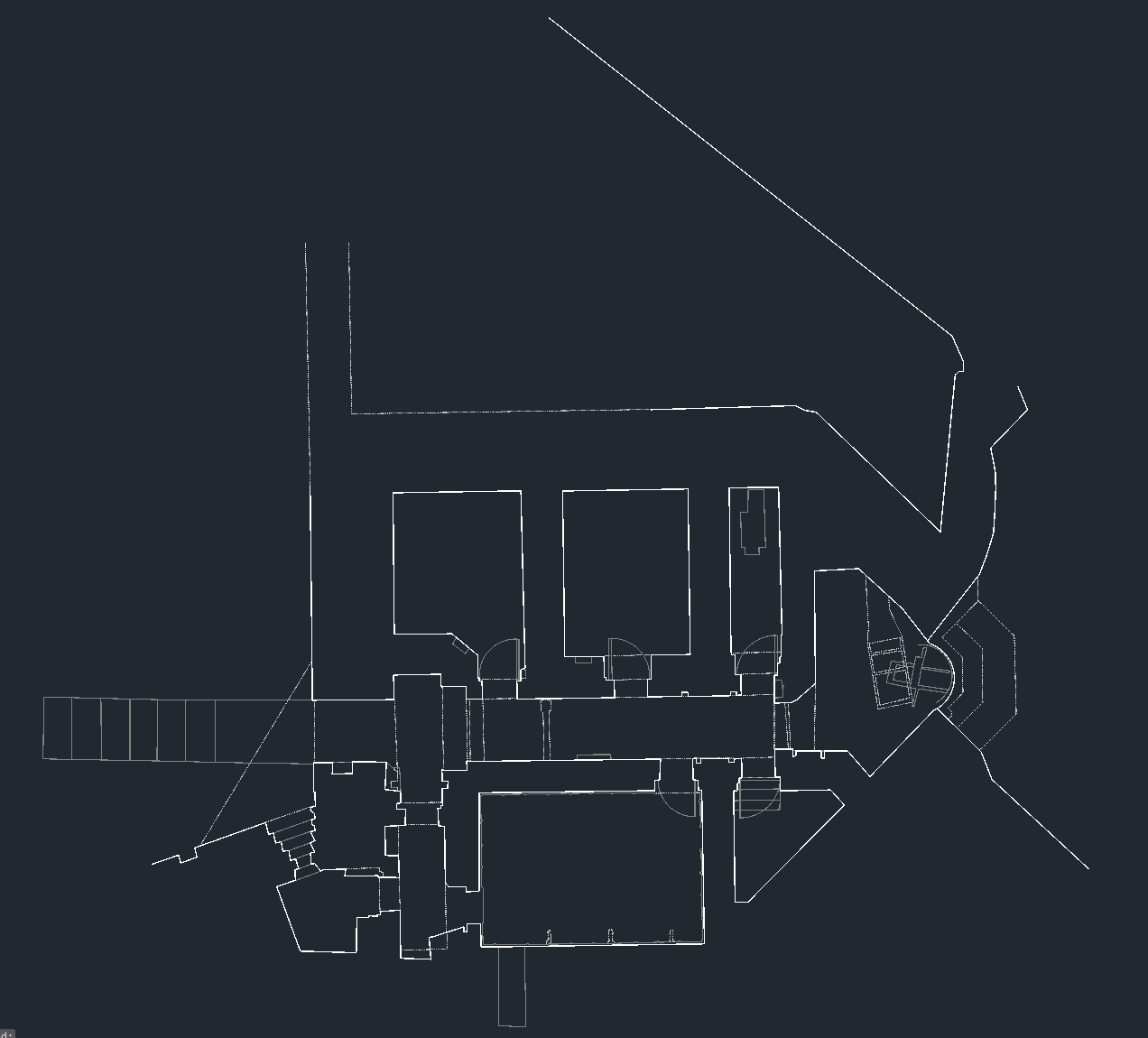Elizabeth Castle Jersey Project
Laser Scan Processing | Buildings Archaeology | AutoCAD
The University of York Archaeology Department, working with Jersey Heritage at Elizabeth Castle, carried out laser scans of the surviving WWII bunkers and casements to document them for a site survey report. As part of this, they required accurate and detailed floor plans and elevations of the underground structures.
After processing these laser scans through Leica Cyclone, Autodesk Recap and AutoCAD, we were then able to create vertical and horizontal cuts through the resulting 3D models. Using these slices, we traced features to create floor plans and elevations.
University of York, Department of Archaeology
The Elizabeth Castle project gave us the opportunity to work with some amazing and revealing laser scans of WWII bunkers and turn those into useful floor plans and elevation sketches.
Experience Heritage produced some lovely, accurate and detailed plans and sections from this scan data! It was great work and much appreciated.
-Dr Dav Smith, University of York, Department of Archaeology








