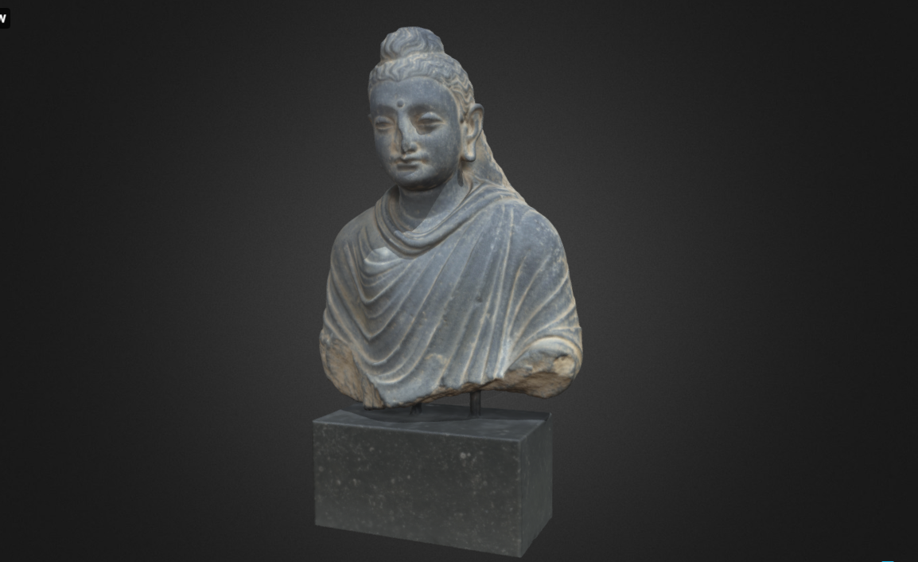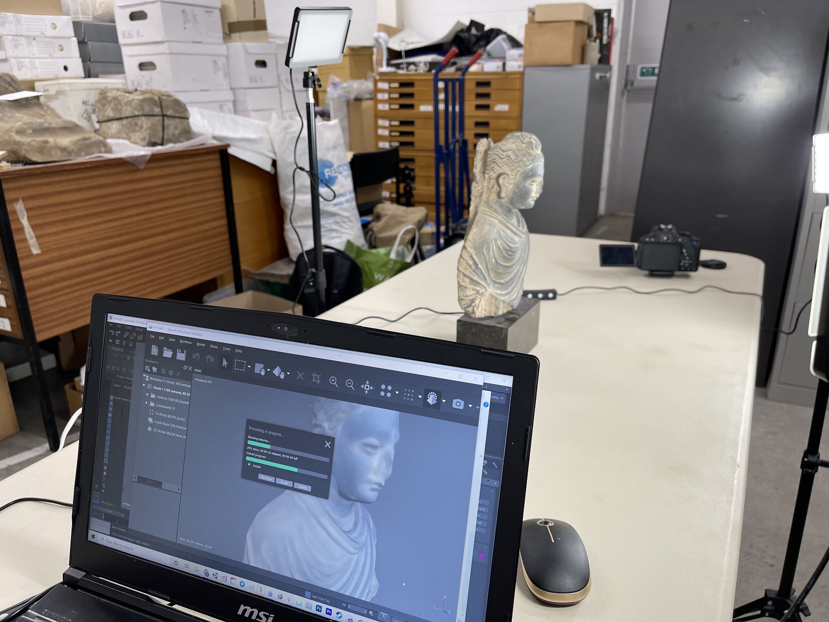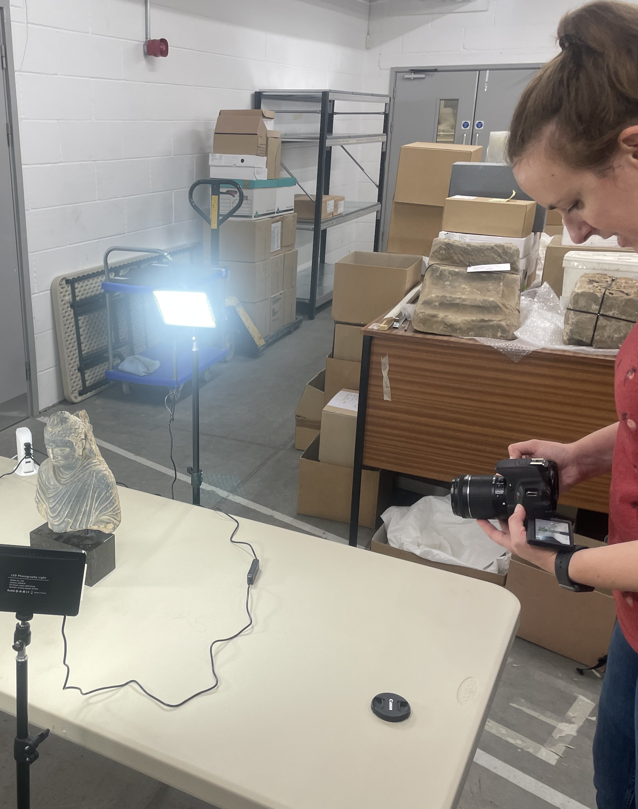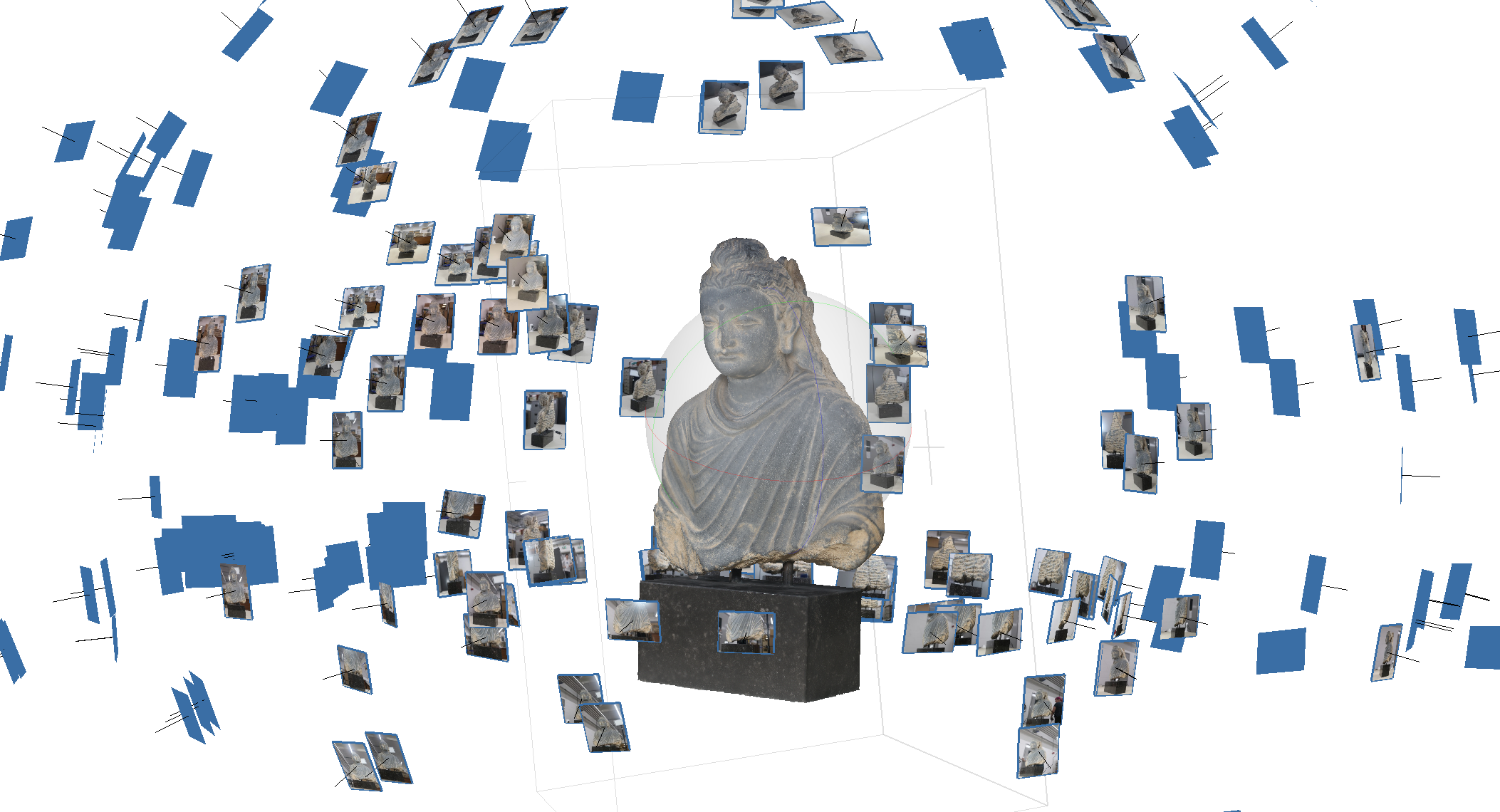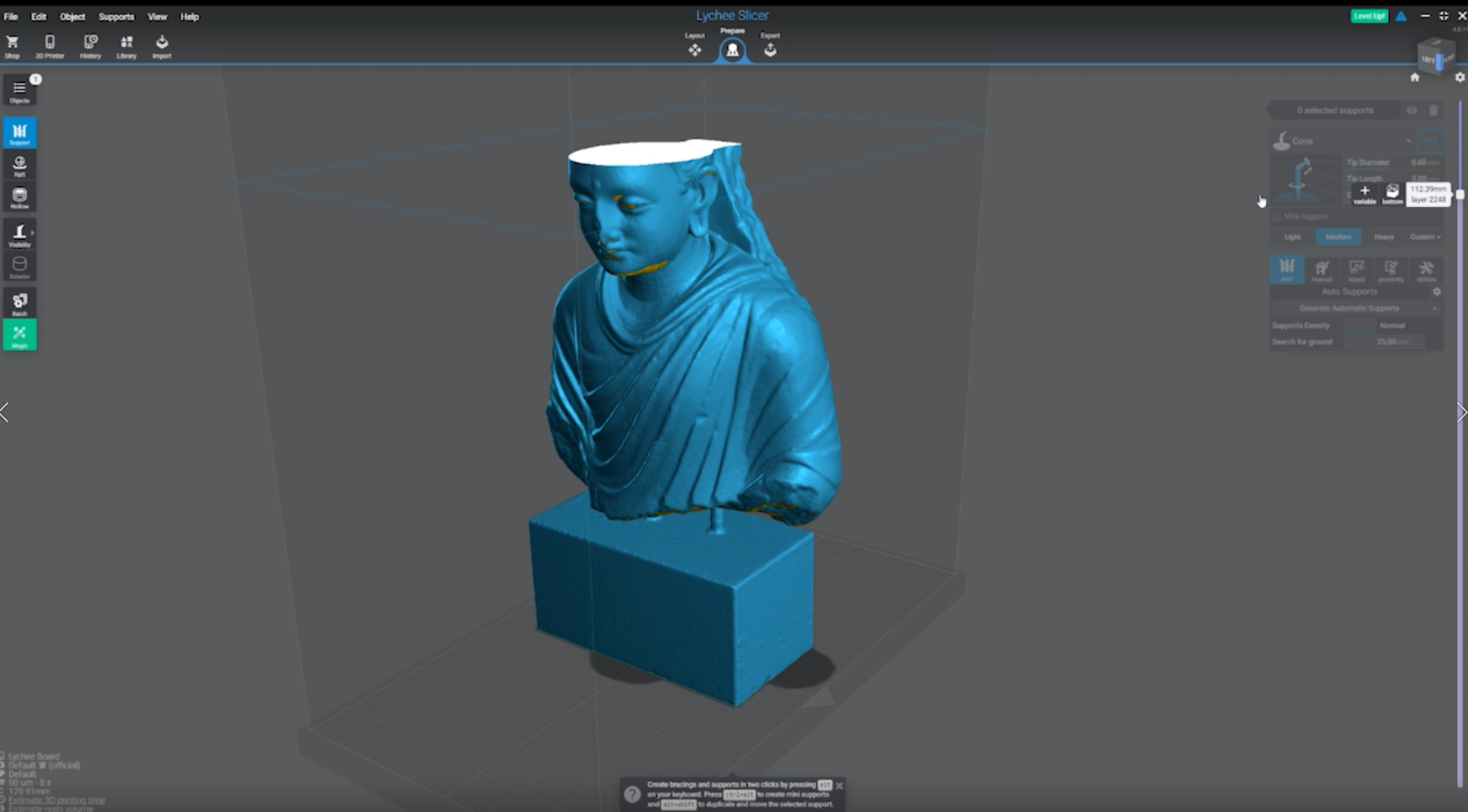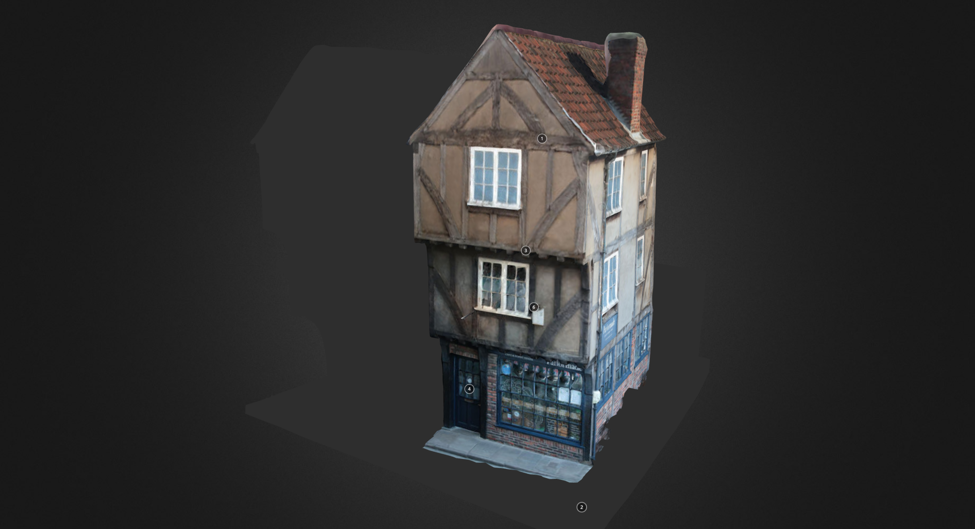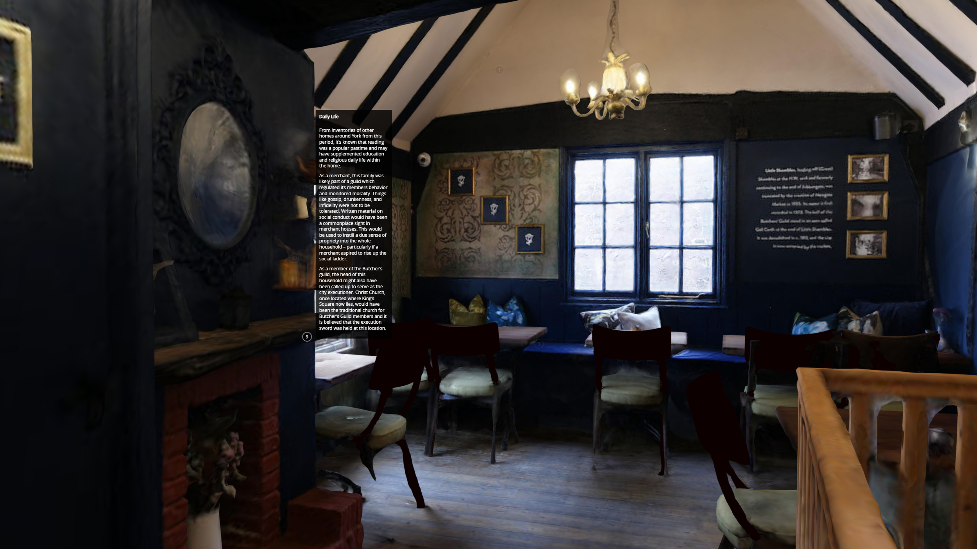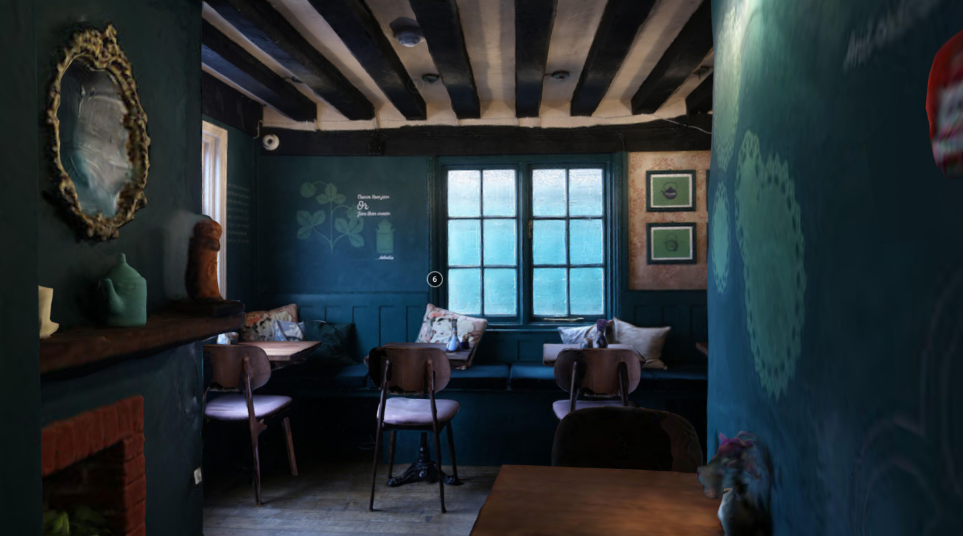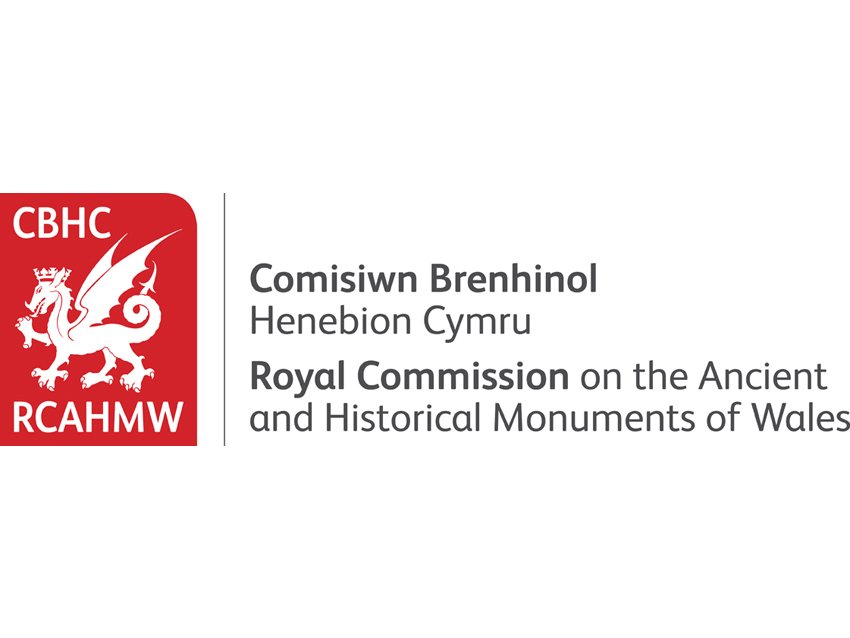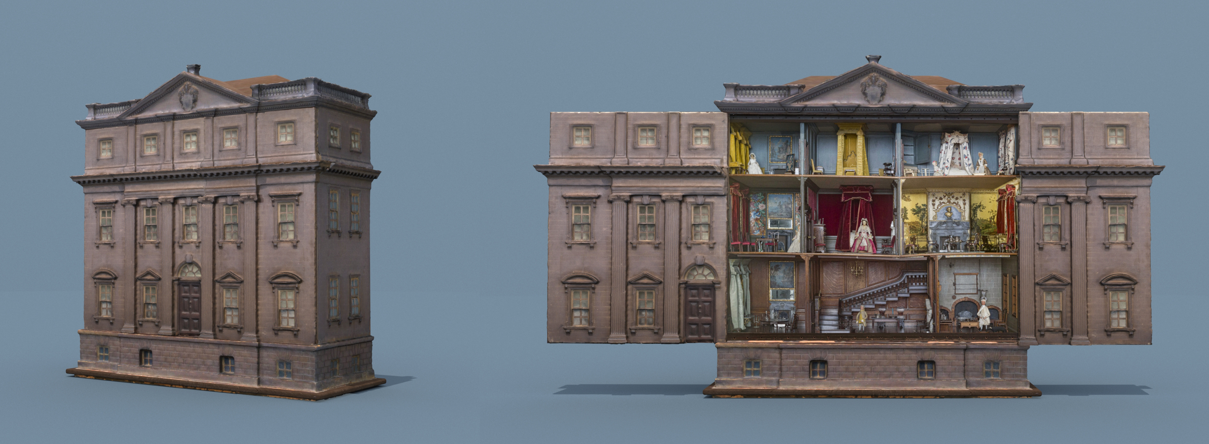Buddha Statue Photogrammetry for 3D Printing
3D Modeling | Photogrammetry | 3D Printing Prep
The Buddha Statue 3D Model involved creating a 3D model of an historic artefact through photogrammetry and then post-processing the model so it was optimised for 3D printing.
Challenge
Joi Polloi were looking for a way to realistically recreate an artefact and give audiences a way to hold it in their hands without knowing it wasn’t the real thing. We settled on photogrammetry of an object within the Sheffield Museums’ stores. The 3D model would then be processed for 3D printing and painted at a later time.
Solution
Photogrammetry allows for highly realistic digital copies of objects and, for those made of fabrics such as stone, you can get very high quality results. Though 3D printers can now print colours, the colour printing isn’t precise enough to make a perfect colour replica. Therefore, we processed the mesh model and made sure it was fit for the 3D printing process.
Innovation
The process of creating a 3D model from an object using photogrammetry is quite straightforward and therefore quite an affordable option for those seeking ways to create digital or physical replicas that can be viewed by audiences in new ways.
Joi Polloi, Four Communications
The Buddha 3D model and print provide a relatively simple way to create a replica of a heritage object for further in-person interaction.

